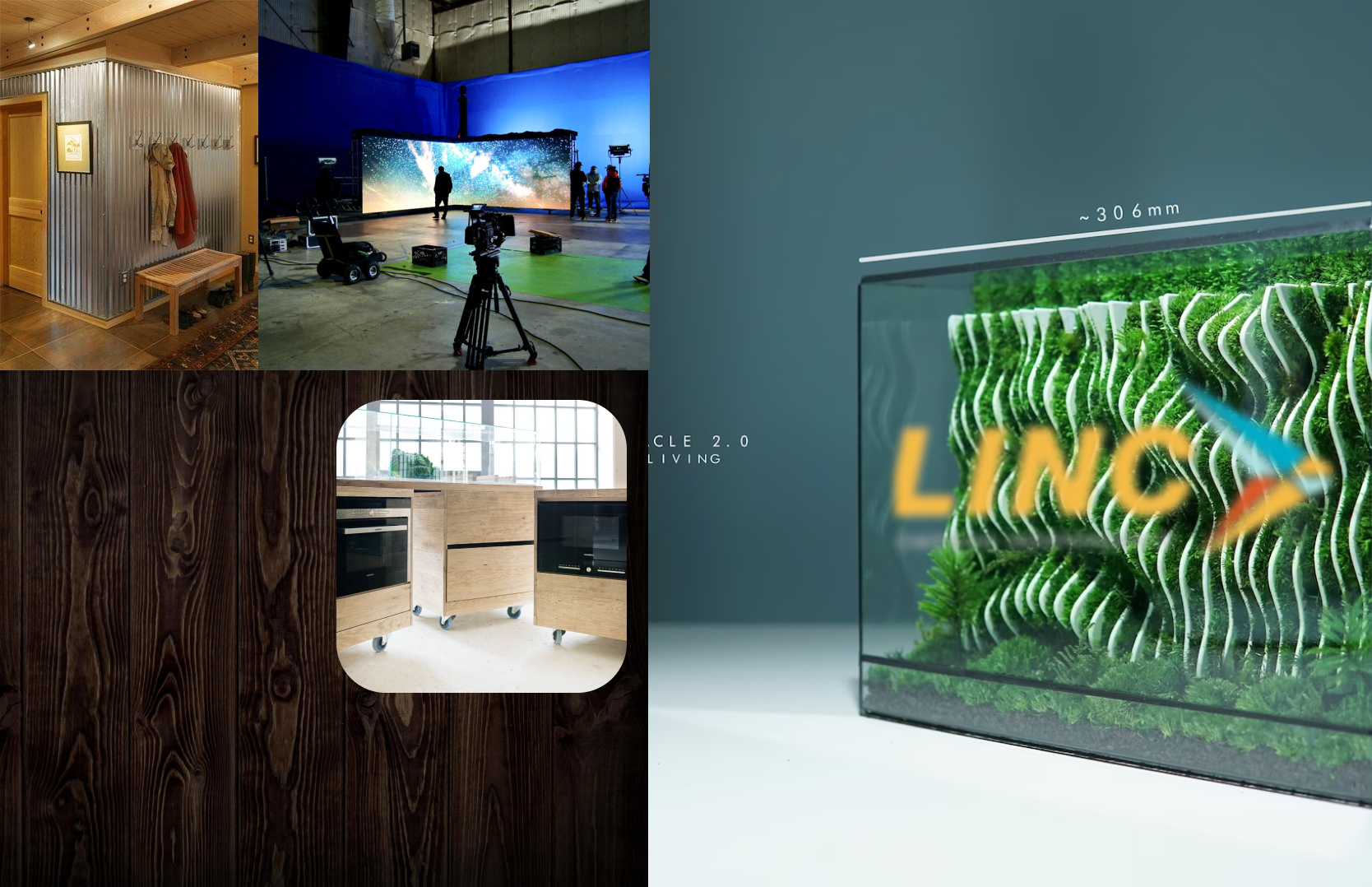
imagine entering a space after a frigid winter morning and as you walk in you smell the scent of a faint unique, woody-earth scent. Not offending, but just the right amount. You run your hand across a beautifully textured pine wall, feeling the faint knots that are still present on its grainy surface.
The Open Spaces & Open minds initiative was developed in order to bring the majesty of nature into a small but comfortable Buckland Room. with my business partner Heisman Holbrook, we were able to pitch to the LINC staff our initiative to marry the beauty of foliage and natural landscape to the elements of the LINC brand identity. In order to make this work, we delved deep into the therapeutic nature of foliage and earthly elements, and while designing this environment with ADA regulations and accessibility in mind.

We’re not just redesigning a space, we are creating a whole new experience
Explore our concepts below, each image may correspond with one of the cardinal directions labeled east, north, south, and west. This is to help viewers orient themselves with the layout of the Buckland Conference Room.

Initial concept, with glass walls, typical of similar conference spaces in corporate settings, while still applying accessibility practices.

The north wall is a multi-functional centre that boasts a transition from the abstract wallpaper to a pine-veneer material. Recessed shelving, cabinet units, a functional mini-kitchen area and an interactive centre adorn this side of the room.

South wall featuring the LINC wordmark grown in moss. Moss helps filter cancerous and otherwise harmful pollutants, and provides as an interesting focal point for the room. Storage and live posters are situated accordingly.

The eastern wall is adorned by the LINC arrow mark that creates a unique, abstract representation of nature; ripples of river current, the sawtooth mountains, or the peaks of pine trees.

The western wall is a similar copy of the eastern wall, however, a splash of vibrant colours sporting the LINC brand colours are used to create a beautifully stylized artwork of the state of Idaho. This is where you will find the standard conference tools such as a TV, conference camera, and speakers all at an accessible height.

Sample screen UI for the state-of-the-art interactive display. Key people and events have been populated here as an example.

A quick 3D rendition of our initial concepts. Featuring the Moss wall, a picture of the late scientific prodigy; Stephen Hawking

Located outside the conference room we have proposed a state of the art, and cutting edge, interactive digital directory where both guests and staff can access all the necessary wayfinding information that they would need.

3D ARCHITECTURAL RENDER COMING SOON!

INITIAL CONCEPTS






